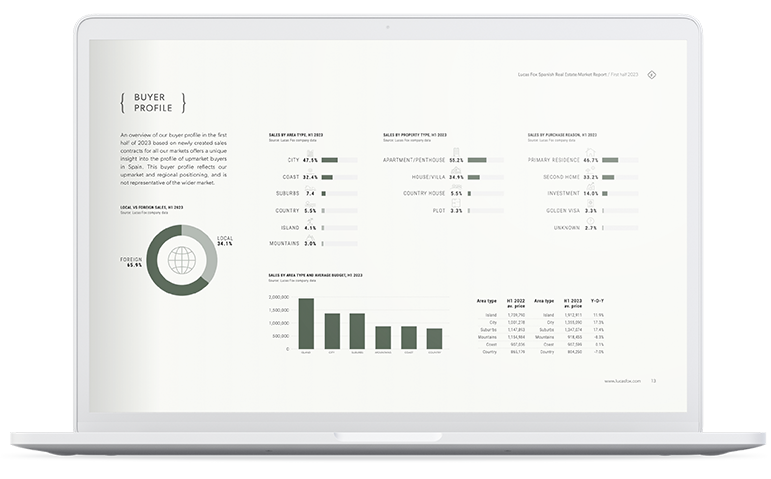New development with 2 duplexes with a private patio and 3 flats for sale in a fully refurbished building in Gràcia, Barcelona.
Lucas Fox presents Pau Alsina, an excellent development consisting of five homes in a completely renovated building, both inside and out, in the Gràcia neighbourhood, a highly sought-after area of Barcelona, next to Passeig de Sant Joan.
Two 3 and 4-bedroom duplexes are offered, both with a private patio, as well as two 1 and 2-bedroom condos. All units include a storage room.
The homes have a contemporary design with straight, clean lines and an open-plan living area, such as the day area with the living-dining room and the open kitchen. Likewise, in all the houses great attention has been paid to the lighting and ventilation of the rooms.
The utility supplies are all newly installed and have included finishes and equipment of the highest level. We can highlight the parquet floors, the excellent bathroom and kitchen equipment and the LED lighting. For greater comfort and energy savings, it includes an aerothermal system for the production of domestic hot water and for the hot/cold air conditioning system through ducts.
Please get in touch for more information.
- 2 duplexes with 4-5 bedrooms with private patio
- 3 apartments with 1-2 bedrooms
- Storage room
- Excellent location
- Great quality finishes
- High level of energy efficiency

Location
Pau Alsina is located in the dynamic and urban area of Gràcia, a highly coveted location in Barcelona, next to Passeig de Sant Joan. The area offers all kinds of services, sports centres and schools, as well as leisure activities with a great cultural and artistic offer. All this, without giving up being in a quiet area, with excellent connections to the rest of Barcelona, either by car or public transport.
Units in this development
| Type | Price | Status | Floor | Bedrooms | Bathrooms | Size | Terrace | Floor plan |
|---|---|---|---|---|---|---|---|---|
| Apartment | - | Sold | Floor 1 | 2 | 2 | 80m² | - | - |
| Loft | - | Sold | Floor 2 | 1 | 1 | 40m² | - | - |
| Apartment | - | Sold | Floor 2 | 1 | 1 | 43m² | - | - |
| Penthouse | - | Sold | Floor 3 | 4 | 3 | 149m² | 21m² | - |

