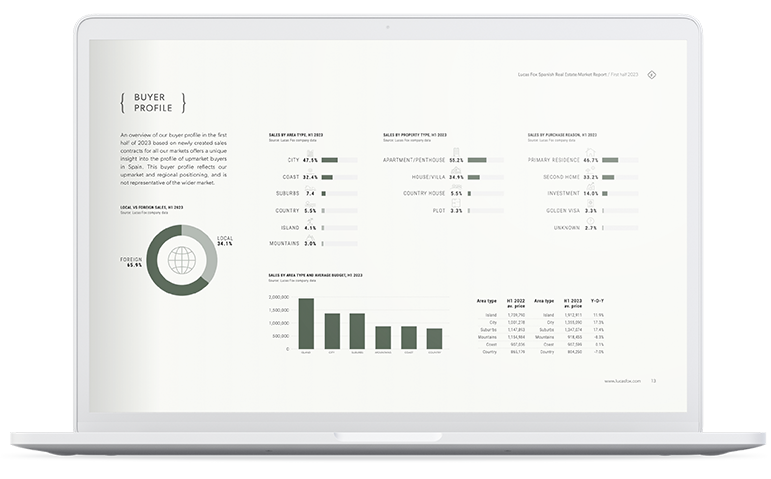A new development of Buildings for sale in Horta-Guinardó, Barcelona
Lucas Fox presents Jardins de Can Mateu, an authentic real estate gem located on Llobregós street, in the historic Horta neighbourhood , a stone's throw from the prosperous Font d'en Fargues. This exceptional new build residential complex represents maximum elegance and comfort, with its three blocks that house a total of 37 exclusive three- and four-bedroom homes, ranging from ground floor or duplexes to penthouses with unparalleled panoramic views.
Each of the homes in the development is distinguished by its large terraces, conceived as the perfect place to relax and enjoy the urban beauty. In addition, the complex has a spectacular private community garden area, a true oasis of peace in the middle of the urban hustle and bustle.
At Jardins de Can Mateu, well-being is an absolute priority. For this reason, all the homes have been designed in detail with functional distributions, ensuring bright exterior rooms that optimize natural light. High-quality finishes, along with warm designer materials, add a touch of class to every corner of your new home. The homes will be delivered with kitchen furniture from the SANTOS brand, flooring and wall coverings from the Porcelanosa group, and Bosch appliances .
Sustainability is a fundamental pillar of the project. Hence, all homes have an air conditioning system and hot water production by aerothermics, a renewable and environmentally friendly option. Likewise, every detail has been carefully selected to guarantee high energy efficiency, backed by an A+ certification.
Thanks to its additional amenities , such as storage rooms and parking spaces for cars, motorcycles and bicycles, Jardins de Can Mateu redefines the standard of luxury urban living. Immerse yourself in a new way of living, where excellence and quality merge to offer you a unique and unmatched experience.
Feel free to contact us for more information about the development.
Documentation
Lucas Fox presents Jardins de Can Mateu, an authentic real estate gem located on Llobregós street, in the historic Horta neighbourhood , a stone's throw from the prosperous Font d'en Fargues. This exceptional new build residential complex represents maximum elegance and comfort, with its three blocks that house a total of 37 exclusive three- and four-bedroom homes, ranging from ground floor or duplexes to penthouses with unparalleled panoramic views.
Each of the homes in the development is distinguished by its large terraces, conceived as the perfect place to relax and enjoy the urban beauty. In addition, the complex has a spectacular private community garden area, a true oasis of peace in the middle of the urban hustle and bustle.
At Jardins de Can Mateu, well-being is an absolute priority. For this reason, all the homes have been designed in detail with functional distributions, ensuring bright exterior rooms that optimize natural light. High-quality finishes, along with warm designer materials, add a touch of class to every corner of your new home. The homes will be delivered with kitchen furniture from the SANTOS brand, flooring and wall coverings from the Porcelanosa group, and Bosch appliances .
Sustainability is a fundamental pillar of the project. Hence, all homes have an air conditioning system and hot water production by aerothermics, a renewable and environmentally friendly option. Likewise, every detail has been carefully selected to guarantee high energy efficiency, backed by an A+ certification.
Thanks to its additional amenities , such as storage rooms and parking spaces for cars, motorcycles and bicycles, Jardins de Can Mateu redefines the standard of luxury urban living. Immerse yourself in a new way of living, where excellence and quality merge to offer you a unique and unmatched experience.
Feel free to contact us for more information about the development.

Extras
- Private communal garden area
- Storage rooms and parking spaces for cars and motorcycles
- Large terraces in all units
- A+ energy certificate
Location
Discover the charm of Horta with Els Jardins de Can Mateu, an exclusive development that fuses the tranquility of a past with the dynamism of the big city. The neighbourhood includes low-rise buildings, farmhouses and lively squares such as Eivissa and Santes Creus, so a unique family-friendly atmosphere is preserved. Thanks to its strategic location between the sea and the Collserola mountain, you will enjoy the best of both worlds.
The area offers an unparalleled quality of life, with extensive green areas, shops on Paseo de Maragall and in the Mercat d'Horta, an excellent educational offer and easy access to public transport. In addition, Els Jardins de Can Mateu has its own garden, which is a green space in front of your home. Its traditional architectural design and integrated materials make this development the perfect synthesis between modernity and tradition in an exceptional environment.
Units in this development
| Type | Price | Status | Floor | Bedrooms | Bathrooms | Size | Terrace | Floor plan |
|---|---|---|---|---|---|---|---|---|
| Apartment | - | Sold | Floor 0 | 3 | 2 | 90m² | 139m² | - |
| Apartment | - | Sold | Floor 0 | 3 | 2 | 89m² | 68m² | - |
| Apartment | - | Sold | Floor 1 | 3 | 2 | 89m² | 19m² | - |
| Apartment | - | Sold | Floor 2 | 3 | 2 | 89m² | 13m² | - |
| Apartment | - | Sold | Floor 2 | 3 | 2 | 89m² | 21m² | - |
| Penthouse | - | Sold | Floor 4 | 4 | 2 | 107m² | 61m² | - |

