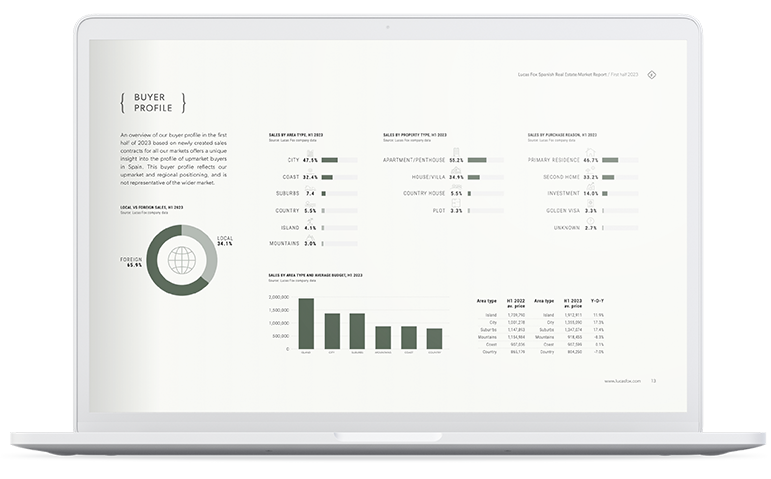A new development of Houses / Villas for sale in Foz do Douro, Porto
This project includes 13 houses, T3 or T4, spread over 4 Blocks, all predominantly exposed to the South.
At the north end of the land are Blocks A and B, with A comprising 3 T4 type houses, on the ground floor, 1st floor and set back, and B consisting of 4 T3 type houses, also on the ground floor. C, 1st floor and set back. In these Blocks, pedestrian and vehicular access is carried out on the north front of the land, with the garage being common to both buildings.
In the middle of the land and at the south end are located block C - consisting of 4 T3 houses, basement, ground floor and 1st floor - and block D, the latter consisting of 2 T4 houses, basement, R/C and 1st floor. Pedestrian and vehicle access is via Rua de Vila Nova, and all houses in blocks C and D have a private garage.
On the 0th floor, the large glazed surfaces in the rooms facing south, will allow a perfect relationship between the interior environment of the house and its garden.
The interior of the houses will have a superior quality standard, from the Ibiza marble in the bathrooms, to the kitchens and lacquered carpentry.
The flooring in living rooms, hallways and bedrooms will be in glued multi-layer wood, finished in Riga or Oak.
The kitchens will be equipped with built-in appliances, allowing for a modern and sober image.
Outside Vila Nova Parque, the land will be completely fenced in with granite walls, occasionally combined with metallic profiles, namely in the surroundings of Sobreiro, located in front of Rua de Vila Nova, which will be preserved and integrated into the condominium.
All houses will have a private garden, which will face common garden areas or pedestrian circuits.
Circulation areas in common spaces will be subject to video surveillance.
All houses will be equipped with an energy production system with photovoltaic panels and, in parallel, will be equipped with heat pumps for the production of DHW and a heat pump for space heating/cooling, substantially minimizing the energy costs traditionally associated with the use of a dwelling.
This project includes 13 houses, T3 or T4, spread over 4 Blocks, all predominantly exposed to the South.
At the north end of the land are Blocks A and B, with A comprising 3 T4 type houses, on the ground floor, 1st floor and set back, and B consisting of 4 T3 type houses, also on the ground floor. C, 1st floor and set back. In these Blocks, pedestrian and vehicular access is carried out on the north front of the land, with the garage being common to both buildings.
In the middle of the land and at the south end are located block C - consisting of 4 T3 houses, basement, ground floor and 1st floor - and block D, the latter consisting of 2 T4 houses, basement, R/C and 1st floor. Pedestrian and vehicle access is via Rua de Vila Nova, and all houses in blocks C and D have a private garage.
On the 0th floor, the large glazed surfaces in the rooms facing south, will allow a perfect relationship between the interior environment of the house and its garden.
The interior of the houses will have a superior quality standard, from the Ibiza marble in the bathrooms, to the kitchens and lacquered carpentry.
The flooring in living rooms, hallways and bedrooms will be in glued multi-layer wood, finished in Riga or Oak.
The kitchens will be equipped with built-in appliances, allowing for a modern and sober image.
Outside Vila Nova Parque, the land will be completely fenced in with granite walls, occasionally combined with metallic profiles, namely in the surroundings of Sobreiro, located in front of Rua de Vila Nova, which will be preserved and integrated into the condominium.
All houses will have a private garden, which will face common garden areas or pedestrian circuits.
Circulation areas in common spaces will be subject to video surveillance.
All houses will be equipped with an energy production system with photovoltaic panels and, in parallel, will be equipped with heat pumps for the production of DHW and a heat pump for space heating/cooling, substantially minimizing the energy costs traditionally associated with the use of a dwelling.

Location
Close to Parque da Cidade, between CLIP and Hospital da CUF, in the middle of the urban area of Porto.
Units in this development
| Type | Price | Status | Bedrooms | Bathrooms | Size | Garden | Floor plan |
|---|---|---|---|---|---|---|---|
| House / Villa | - | Sold | 3 | 4 | 143m² | 34m² | - |
| House / Villa | - | Sold | 3 | 4 | 142m² | 28m² | - |
| House / Villa | - | Sold | 3 | 4 | 188m² | 44m² | - |
| House / Villa | - | Sold | 4 | 5 | 211m² | 52m² | - |
| House / Villa | - | Sold | 4 | 5 | 215m² | 33m² | - |
| House / Villa | - | Sold | 3 | 4 | 184m² | 94m² | - |
| House / Villa | - | Sold | 3 | 4 | 184m² | 88m² | - |
| House / Villa | - | Sold | 4 | 5 | 228m² | 62m² | - |
| House / Villa | - | Sold | 4 | 5 | 229m² | 172m² | - |
| House / Villa | - | Sold | 4 | 5 | 229m² | 208m² | - |

