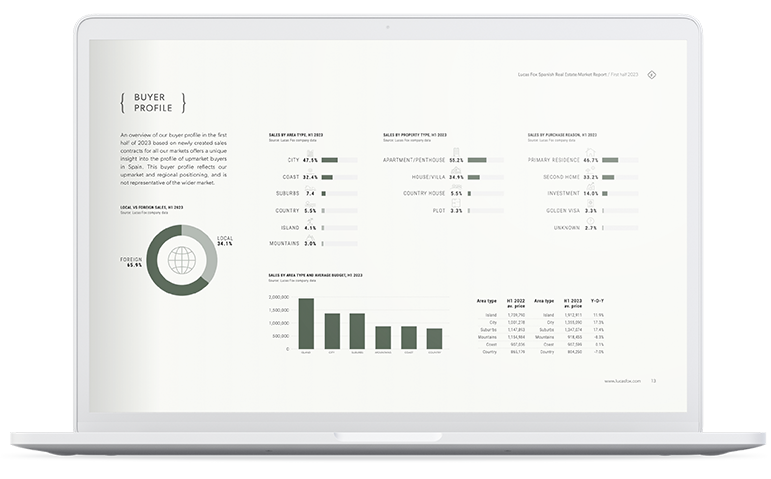Exclusive new development of 20 homes with a communal swimming pool, gym, and rooftop solarium by the sea in Barcelona’s Vila Olímpica.
Lucas Fox presents The Bridge: a unique new build development located in the sought-after Olympic Villa , just steps from the sea.
The prestigious Batlleiroig architectural studio is responsible for designing this exclusive residential project, which includes 20 contemporary homes in a renovated building that combines Mediterranean style with cutting-edge energy efficiency. Each property, with interior surfaces ranging from 47 to 131 m², features private outdoor spaces of up to 76 m², designed as extensions of the home to enjoy Barcelona's climate and light year-round.
The homes stand out for their spaciousness, functional design, and high-quality finishes, with integrated kitchens, en-suite bedrooms, large windows, and home automation solutions. The bright, open-plan living areas offer flexible layout and a natural connection to the exterior, while the construction and air conditioning systems guarantee a high level of sustainability (reflected in the double A energy rating).
The building is complemented by exclusive communal areas that enhance the residential experience: a spectacular rooftop pool and chill-out area with sea views, a private gym, underground parking, storage rooms, and convenient bicycle parking.
Please feel free to contact us for more information and to arrange a visit.
Documentation
Lucas Fox presents The Bridge: a unique new build development located in the sought-after Olympic Villa , just steps from the sea.
The prestigious Batlleiroig architectural studio is responsible for designing this exclusive residential project, which includes 20 contemporary homes in a renovated building that combines Mediterranean style with cutting-edge energy efficiency. Each property, with interior surfaces ranging from 47 to 131 m², features private outdoor spaces of up to 76 m², designed as extensions of the home to enjoy Barcelona's climate and light year-round.
The homes stand out for their spaciousness, functional design, and high-quality finishes, with integrated kitchens, en-suite bedrooms, large windows, and home automation solutions. The bright, open-plan living areas offer flexible layout and a natural connection to the exterior, while the construction and air conditioning systems guarantee a high level of sustainability (reflected in the double A energy rating).
The building is complemented by exclusive communal areas that enhance the residential experience: a spectacular rooftop pool and chill-out area with sea views, a private gym, underground parking, storage rooms, and convenient bicycle parking.
Please feel free to contact us for more information and to arrange a visit.

Extras
20 exclusive homes with one to three bedrooms
Interior surfaces from 47 to 131 m² and private exteriors of up to 76 m²
Terrace with pool and chill-out area overlooking the sea
Private gym, parking and storage rooms
Double A energy rating and sustainable design
Location
The Bridge development enjoys a prime location on Carrer Joan Miró, in the heart of Barcelona's Olympic Villa . This area, recently revitalized thanks to the redevelopment of the Olympic Port, combines the tranquility of a seaside residential setting with proximity to the historic centre , Ciutadella Park, and the Born neighbourhood . Excellent access (both on foot and by bike), as well as the wide range of amenities, culture, and cuisine, make this location one of the most attractive for living in Barcelona.
Units in this development
| Type | Price | Status | Floor | Bedrooms | Bathrooms | Size | Terrace | Floor plan |
|---|---|---|---|---|---|---|---|---|
| Apartment | €900,000 | Available | Floor 1 | 2 | 2 | 85m² | 32m² | Floor plan |
| Apartment | €1,010,000 | Available | Floor 4 | 1 | 1 | 77m² | 19m² | Floor plan |
| Apartment | €1,335,000 | Available | Floor 5 | 2 | 2 | 84m² | 19m² | Floor plan |
| Apartment | €1,880,000 | Available | Floor 5 | 3 | 3 | 126m² | 34m² | Floor plan |
| Penthouse | €1,895,000 | Available | Floor 6 | 2 | 2 | 124m² | 48m² | Floor plan |
| Penthouse | - | Sold | Floor 6 | 2 | 2 | 108m² | 75m² | - |

