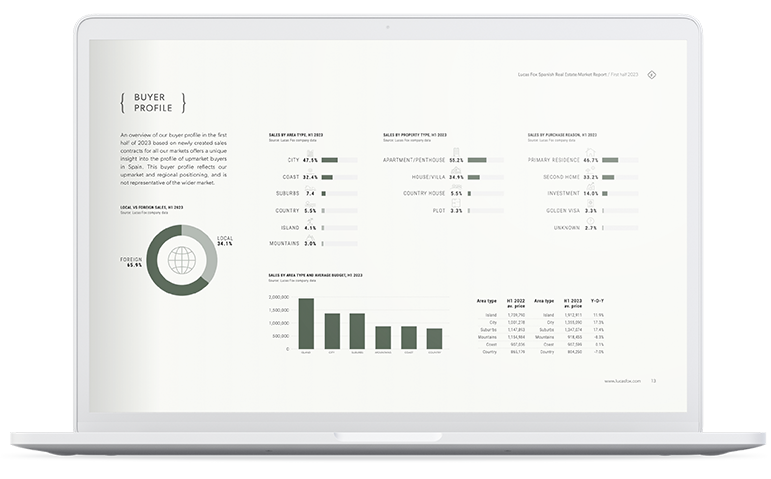Exclusive new development of six spacious homes with private outdoor spaces in a strategic location in Sants-Montjuïc district
Lucas Fox presents Pibernat Homes, an exclusive new build development located on the quiet street of Canónigo Pibernat (Sants-Montjuïc district), just steps from the Badal metro station. This elegant project houses just six homes, designed to offer privacy, comfort, and contemporary design in a strategic location in Barcelona.
The portfolio includes two sophisticated ground floor duplexes with patios, two spacious apartments with a private terrace on the first floor , and two exclusive penthouses with a private rooftop solarium, ideal for enjoying the Mediterranean climate. The homes, ranging in size from 67 to 110 m², have one to three bedrooms, plus up to 71 m² of outdoor space. Their open-plan layouts maximize natural light and enhance functionality.
The project stands out for its high-end finishes, such as laminate wooden floors , kitchens equipped with renowned brand appliances and Silestone countertops, bathrooms with Roca wall-hung toilets and thermostatic faucets, ducted air conditioning, and dual-flow mechanical ventilation with heat recovery. The homes also feature motorized blinds and comprehensive acoustic and thermal insulation, ensuring a comfortable atmosphere year-round.
Thanks to its small number of homes, Pibernat Homes offers a serene and private setting, well connected to Sants station, the Camp Nou hub, and various urban parks. All of this makes this residential development a unique opportunity for those seeking quality of life in Barcelona.
Don't hesitate to contact us for more information about this exclusive development.
Documentation
Lucas Fox presents Pibernat Homes, an exclusive new build development located on the quiet street of Canónigo Pibernat (Sants-Montjuïc district), just steps from the Badal metro station. This elegant project houses just six homes, designed to offer privacy, comfort, and contemporary design in a strategic location in Barcelona.
The portfolio includes two sophisticated ground floor duplexes with patios, two spacious apartments with a private terrace on the first floor , and two exclusive penthouses with a private rooftop solarium, ideal for enjoying the Mediterranean climate. The homes, ranging in size from 67 to 110 m², have one to three bedrooms, plus up to 71 m² of outdoor space. Their open-plan layouts maximize natural light and enhance functionality.
The project stands out for its high-end finishes, such as laminate wooden floors , kitchens equipped with renowned brand appliances and Silestone countertops, bathrooms with Roca wall-hung toilets and thermostatic faucets, ducted air conditioning, and dual-flow mechanical ventilation with heat recovery. The homes also feature motorized blinds and comprehensive acoustic and thermal insulation, ensuring a comfortable atmosphere year-round.
Thanks to its small number of homes, Pibernat Homes offers a serene and private setting, well connected to Sants station, the Camp Nou hub, and various urban parks. All of this makes this residential development a unique opportunity for those seeking quality of life in Barcelona.
Don't hesitate to contact us for more information about this exclusive development.

Extras
Only six exclusive homes in a quiet setting
Types of one to three bedrooms and up to 71 m² exterior
Duplexes with patios, apartments with terraces, and penthouses with private solariums
High-end finishes and energy efficiency
Excellent connection to transport, green areas and amenities
Location
Pibernat Homes is located on Carrer del Canónigo Pibernat, a quiet residential street in the Sants-Montjuïc district. The development enjoys a prime location, just steps from the Badal metro station and with easy access to Sants station, the Camp Nou district, and various green areas. It is undoubtedly an ideal location for those seeking tranquility without sacrificing excellent connections to the rest of the city.
Units in this development
| Type | Price | Status | Floor | Bedrooms | Bathrooms | Size | Terrace | Floor plan |
|---|---|---|---|---|---|---|---|---|
| Apartment | €468,000 | Available | Floor 0 | 3 | 2 | 95m² | - | Floor plan |
| Apartment | - | Reserved | Floor 0 | 2 | 2 | 109m² | 12m² | Floor plan |
| Apartment | - | Reserved | Floor 1 | 1 | 2 | 66m² | 1m² | Floor plan |
| Apartment | - | Reserved | Floor 1 | 2 | 2 | 67m² | 8m² | Floor plan |
| Penthouse | - | Reserved | Floor 2 | 1 | 2 | 66m² | 29m² | Floor plan |
| Penthouse | - | Reserved | Floor 2 | 2 | 2 | 67m² | 70m² | Floor plan |
This development only has a few remaining unsold units.

