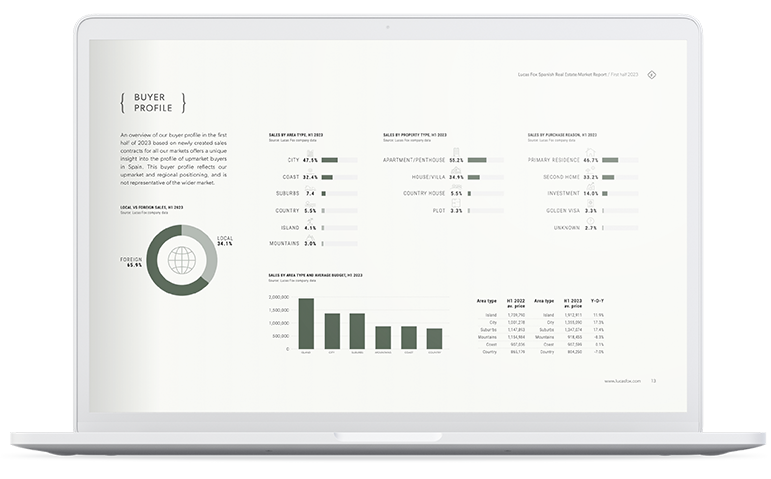Exclusive and innovative new development in the commercial hub of Escaldes-Engordany
This luxury new development offers modern 1-5 bedroom homes in the centre of Escaldes, in the commercial hub and close to all services.
The promotion consists of 2 towers with a total of 59 homes. Luxury, exclusivity and comfort define the properties, which offer future owners a new concept of urban living.
The luxury homes, with 1 to 5 bedrooms and 1 to 3 bathrooms, benefit from a bright and spacious living room and kitchen-diner with central island. Each property receives abundant natural light throughout much of the day thanks to the orientation of the building. In addition, the properties offer incredible views and maximum convenience thanks to the unbeatable location.
Residents can enjoy lovely communal garden areas whilst parking spaces and large storage rooms are also available.
Contact us for more information about these brand new luxury homes.
Highlights
- Luxury buildings and apartments
- Exclusive location near services
- Parking spaces, box with space 1 to 4 cars and storage rooms available
- Abundant natural light and views
- Landscaped garden areas

Location
This luxurious new development is located in one of the most central areas of Escaldes-Engordany, near a wide variety of services and entertainment such as restaurants, shops and shopping centers.
Units in this development
| Type | Price | Status | Floor | Bedrooms | Bathrooms | Size | Terrace |
|---|---|---|---|---|---|---|---|
| Apartment | - | Sold | n/a | 3 | 2 | 125m² | 7m² |
| Apartment | - | Sold | n/a | 3 | 2 | 144m² | 14m² |
| Apartment | - | Sold | n/a | 3 | 2 | 134m² | 7m² |
| Apartment | - | Sold | n/a | 3 | 2 | 133m² | 11m² |
| Apartment | - | Sold | n/a | 4 | 3 | 194m² | 7m² |
| Apartment | - | Sold | n/a | 5 | 5 | 328m² | 85m² |
| Apartment | - | Sold | Floor 10 | 3 | 2 | 134m² | 7m² |
| Apartment | - | Sold | Floor 13 | 2 | 2 | 84m² | - |
| Apartment | - | Sold | Floor 18 | 3 | 2 | 164m² | 12m² |

