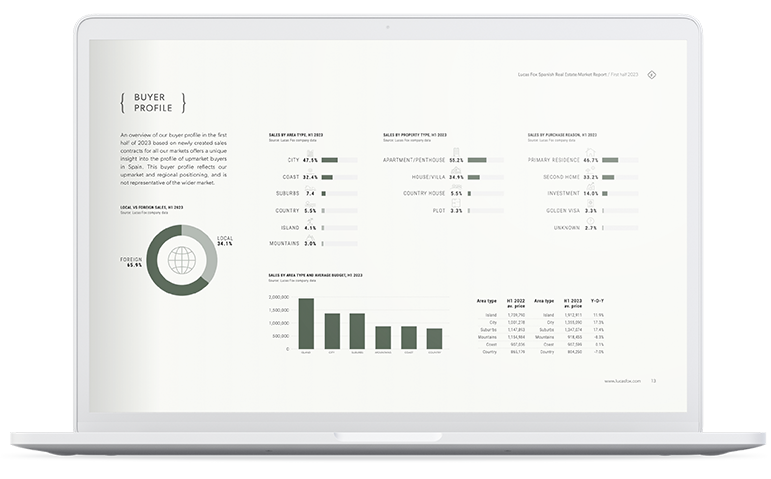A new development of 1-3 bedroom apartments for sale in Esplugues, with a communal garden and pool.
El Mirador II is a new development of 42 brand-new modern homes located in Esplugues de Llobregat. It is ideally located next to Solidaritat Park, perfect for strolling, playing sports or simply enjoying the great outdoors, within easy reach of shops and all other amenities for daily life, and just a 10-minute drive from Barcelona.
The development offers 42 apartments with 1–3 bedrooms and their own private terrace, as well as access to the communal garden and pool. Designed with your comfort in mind, these secure, comfortable, sustainable homes have a class A energy efficiency rating and water-saving features. The kitchens feature Neolith countertops and Siemens appliances or similar, while the bathrooms benefit from fixtures by the brands Roca and Krion, among others.
The properties have vinyl parquet flooring throughout and enjoy air conditioning and heating via a modern aerothermal system. Every detail has been carefully considered for you to enjoy a cosy and functional home.
This attractive new residential complex offers excellent communal facilities, including a garden area, children's playground, a solarium, smart lockers, parking, storage rooms and a beautiful infinity swimming pool in the landscaped communal garden.
The development is currently under construction, the images shown correspond to a development with the same features and finishes, but may not accurately represent the actual layout of the property.
Please contact us for further information.
Documentation

Location
The development boasts an excellent location just 10 minutes from Barcelona, and with all services within easy reach, with easy access to the main roads and close to shops, restaurants, schools and much more, all within walking distance of these homes. Furthermore, it is situated next to Solidaritat Park, where you can enjoy a walk and practice sport for a healthy lifestyle.
Transport links in the area:
- Tramway T1 - T2 - T3
- Bus L51 - L67
- Highway B20
- Barcelona Airport
Units in this development
| Type | Price | Status | Floor | Bedrooms | Bathrooms | Size | Terrace | Floor plan |
|---|---|---|---|---|---|---|---|---|
| Apartment | €452,000 | Available | Floor 0 | 2 | 1 | 66m² | 42m² | Floor plan |
| Apartment | €556,000 | Available | Floor 2 | 3 | 2 | 89m² | 15m² | Floor plan |
| Apartment | €656,000 | Available | Floor 7 | 3 | 2 | 88m² | 27m² | Floor plan |
| Apartment | - | Sold | Floor 7 | 3 | 2 | 98m² | 35m² | - |
| Apartment | €785,000 | Available | Floor 7 | 3 | 2 | 111m² | 24m² | Floor plan |

