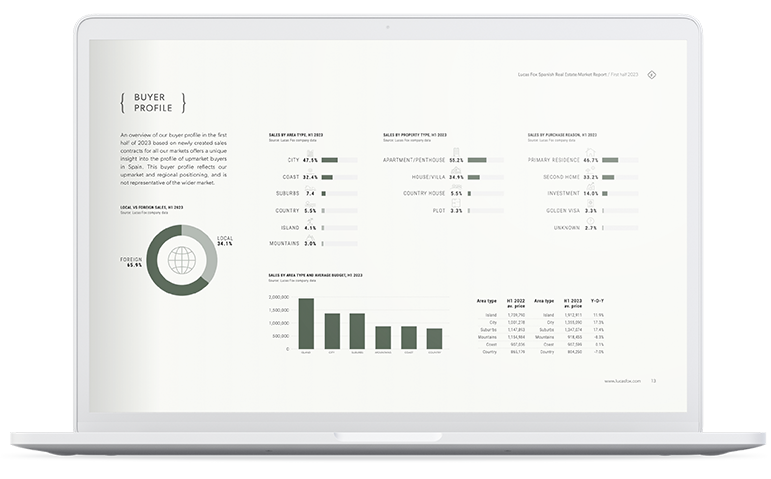A new development of Apartments for sale in Volpelleres, Barcelona
Lucas Fox presents these exclusive homes with avant-garde design in Volpelleres, Sant Cugat del Vallès. The homes are located in a contemporary building with a double orientation: southwest, in the community areas , and northeast on the main street. The building has a landscaped courtyard that offers cross ventilation and houses the elegant main staircase. Likewise, it has an lift that connects all floors, including the basements that offer storage space and a garage. As a communal area, a large swimming pool is offered, with a solarium area, a hammock area and a garden with grass.
A total of 20 apartments are offered with various typologies: ground floors, intermediate floors and penthouses, with three or four exterior bedrooms, two bathrooms and a toilet. All homes have Menorcan terraces for solar control of 15 to 20 m², independent gardens on the ground floor (40-50 m²) and a private solarium in the penthouses (65-70 m²).
Regarding its design, apartments are offered with a modern design, with noble materials, neutral colors and great finishes. They also offer an open layout , with open rooms such as the living room, dining room and kitchen, which make the most of the space. Likewise, thanks to its large floor-to-ceiling windows, with access to the terrace, the rooms enjoy abundant natural light.
As for their qualities, they include exclusive materials and finishes. We can highlight that the homes have wooden floors inside and porcelain floors in the bathrooms, built-in wardrobes, security door and video intercom. The kitchens and bathrooms are fully equipped; The kitchens have Silestone countertops, Balay appliances and Santos brand furniture and the bathrooms have equipment from brands such as Roca.
In addition, they enjoy first-class energy efficiency, thanks to their Extrual brand aluminum carpentry with air chamber and thermal bridge break, air conditioning and domestic hot water production by Daikin aerothermics .
Finally, all homes include a storage room and parking space and 10 additional parking spaces are available, for a price of €20,000 each.
The promoter gives you the opportunity to make changes according to your preferences, both in the layout and in the materials; For example, the kitchen could be left open-plan or made independent.
The homes will be ready for delivery in June 2025. Get in touch to request all the information you want.
Highlights:
- 3 or 4 bedroom apartments
- Terraces
- Garage and storage rooms
- Community areas
- Great qualities
Lucas Fox presents these exclusive homes with avant-garde design in Volpelleres, Sant Cugat del Vallès. The homes are located in a contemporary building with a double orientation: southwest, in the community areas , and northeast on the main street. The building has a landscaped courtyard that offers cross ventilation and houses the elegant main staircase. Likewise, it has an lift that connects all floors, including the basements that offer storage space and a garage. As a communal area, a large swimming pool is offered, with a solarium area, a hammock area and a garden with grass.
A total of 20 apartments are offered with various typologies: ground floors, intermediate floors and penthouses, with three or four exterior bedrooms, two bathrooms and a toilet. All homes have Menorcan terraces for solar control of 15 to 20 m², independent gardens on the ground floor (40-50 m²) and a private solarium in the penthouses (65-70 m²).
Regarding its design, apartments are offered with a modern design, with noble materials, neutral colors and great finishes. They also offer an open layout , with open rooms such as the living room, dining room and kitchen, which make the most of the space. Likewise, thanks to its large floor-to-ceiling windows, with access to the terrace, the rooms enjoy abundant natural light.
As for their qualities, they include exclusive materials and finishes. We can highlight that the homes have wooden floors inside and porcelain floors in the bathrooms, built-in wardrobes, security door and video intercom. The kitchens and bathrooms are fully equipped; The kitchens have Silestone countertops, Balay appliances and Santos brand furniture and the bathrooms have equipment from brands such as Roca.
In addition, they enjoy first-class energy efficiency, thanks to their Extrual brand aluminum carpentry with air chamber and thermal bridge break, air conditioning and domestic hot water production by Daikin aerothermics .
Finally, all homes include a storage room and parking space and 10 additional parking spaces are available, for a price of €20,000 each.
The promoter gives you the opportunity to make changes according to your preferences, both in the layout and in the materials; For example, the kitchen could be left open-plan or made independent.
The homes will be ready for delivery in June 2025. Get in touch to request all the information you want.
Highlights:
- 3 or 4 bedroom apartments
- Terraces
- Garage and storage rooms
- Community areas
- Great qualities

Extras
- built-in wardrobes
- AC4 laminated parquet
- Silestone
- Double glass enclosures
- Reinforced door
- Energy certification A
- Aerothermics
- Air-conditioning
- Heating
- Alarm
- Private garden
- Terrace
- Pool
- Parking spaces
- Storage room
Location
New build homes with swimming pool and community garden located in Volpelleres, an area with connections to the main roads that connect with Barcelona, Vallés and the Costa Brava. It has all the amenities, restaurant and leisure areas and is close to international schools.
Distances:
- 10 minutes walk from FGC station
- 30 minute walk to the old town of Sant Cugat
- 7 minutes from the General Hospital of Catalunya
- 25 minutes from Barcelona airport
- 25 minutes from Barcelona

