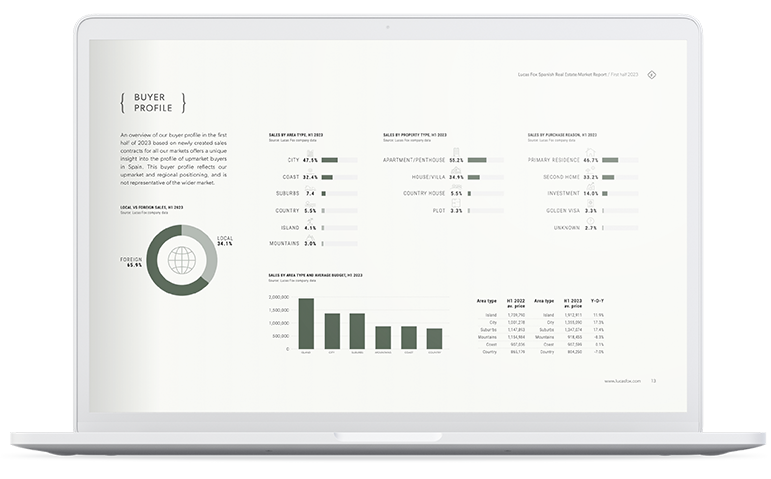A new development of Houses / Villas for sale in Alicante Region, Costa Blanca with a starting price of €459,000
Welcome to this amazing new-build project in the charming town of Dolores, Alicante. This exclusive residential development features modern, elegant homes with top-quality finishes, thoughtfully designed to provide maximum comfort and style.
This first phase comprises three spacious single-family homes, each set on plots of over 200 m². Bright and thoughtfully designed, each property includes three large bedrooms with fully equipped en-suite bathrooms, in addition to a guest toilet. Each home also offers a private garden with an individual swimming pool and a dedicated on-site parking space.
The homes are constructed with top-tier structural engineering and materials. The foundation is built using gravel and ballast, supporting a reinforced concrete slab that is protected against moisture and humidity with PVC tarpaulin. The perimeter walls, 30 cm thick, are made from reinforced concrete, and the overall structure utilizes waffle slabs supported by concrete pillars, ensuring maximum strength and durability.
Façades combine beauty and performance, featuring an exterior wall made of perforated ceramic block with cement mortar, layered with thermal insulation, and finished with an interior lining of 9 cm brick. The thermal insulation consists of an 8 cm rigid expanded polystyrene panel, enhancing energy efficiency. The external appearance is a sophisticated blend of natural stone and white monolayer coating, designed to complement the surroundings and architectural vision.
Terraces and roofs are also built with attention to detail and durability. Flat terraces and balconies have proper slopes for drainage, are waterproofed with LBM asphalt membranes, and finished with non-slip porcelain flooring. The flat roofs are non-walkable, waterproofed with the same asphalt membrane, insulated with rigid XPS polystyrene panels, and topped with a gravel finish.
The interiors showcase high-quality finishes throughout. All floors—indoors, outdoors, and terraces—are covered with large-format, non-slip porcelain tiles. Interior staircases and skirting boards use the same material for a cohesive design. Bathrooms and toilets feature stylish porcelain wall and floor tiles, chosen according to the project’s exclusive interior design plan.
Interior walls are finished with machine-applied plaster, while wet rooms are tiled with porcelain materials. Ceilings are suspended plasterboard, and all vertical and horizontal surfaces are finished with smooth, washable white paint, creating bright and airy living spaces.
Interior carpentry includes an armored main entrance door with a European cylinder lock, featuring anti-bumping, anti-drill, and three anti-leverage points, as well as security hinges. Interior swing doors are finished in white, and the ground-floor bathroom includes a space-saving sliding door.
Storage is well-considered with a walk-in wardrobe in the master bedroom on the ground floor, equipped with a hanging rail, self-closing drawers, and shelves. Additional bedrooms include fitted wardrobes with sliding doors and high-quality internal fittings.
Exterior carpentry features textured aluminum doors and windows (RAL 7016 or similar) with thermal break technology. All glazing is low-emissivity double glazing (4+4/14/4+4) for energy efficiency, and motorized shutters are installed in the living room and bedrooms for convenience and privacy.

Extras
Key Features:
-
Air conditioning on ground and first floors with return grilles in living areas.
-
Electric water heater (NOUS or equivalent) for hot water.
-
Solar panels with a 5 kW inverter, ready for future expansion (extra panels can be added).
-
TV and RJ45 (internet) sockets in living room and bedrooms.
-
Recessed LED spotlights and downlights.
-
Video intercom system.
-
Pre-installation for electric vehicle charging.
-
Fully furnished kitchen with island, porcelain worktop, stainless steel sink, and quality tap.
-
Appliances included: ceiling extractor, induction hob, oven, microwave, built-in fridge, and high-end dishwasher.
Location
Located in the heart of the Costa Blanca, Dolores is an ideal place for those seeking a peaceful, authentic lifestyle. Nestled in the Vega Baja region, the town offers excellent connections—just 30 minutes from Alicante-Elche Airport—and all essential services such as supermarkets, restaurants, bars, and schools.
Surrounded by stunning natural landscapes like the Natural Park of Las Lagunas de la Mata and Torrevieja, and just minutes from some of the best beaches on the Costa Blanca, Dolores offers a perfect balance of nature, convenience, and tranquility. Residents can enjoy local gastronomy, a welcoming community, and the serene lifestyle that defines the region.
Living on the Costa Blanca means enjoying an exceptional quality of life. With over 300 days of sunshine a year, mild temperatures, crystal-clear beaches, and a rich Mediterranean culture, it’s a region that offers both relaxation and inspiration year-round.
Units in this development
| Type | Price | Status | Bedrooms | Bathrooms | Size |
|---|---|---|---|---|---|
| House / Villa | €459,000 | Available | 3 | 3 | 136m² |

